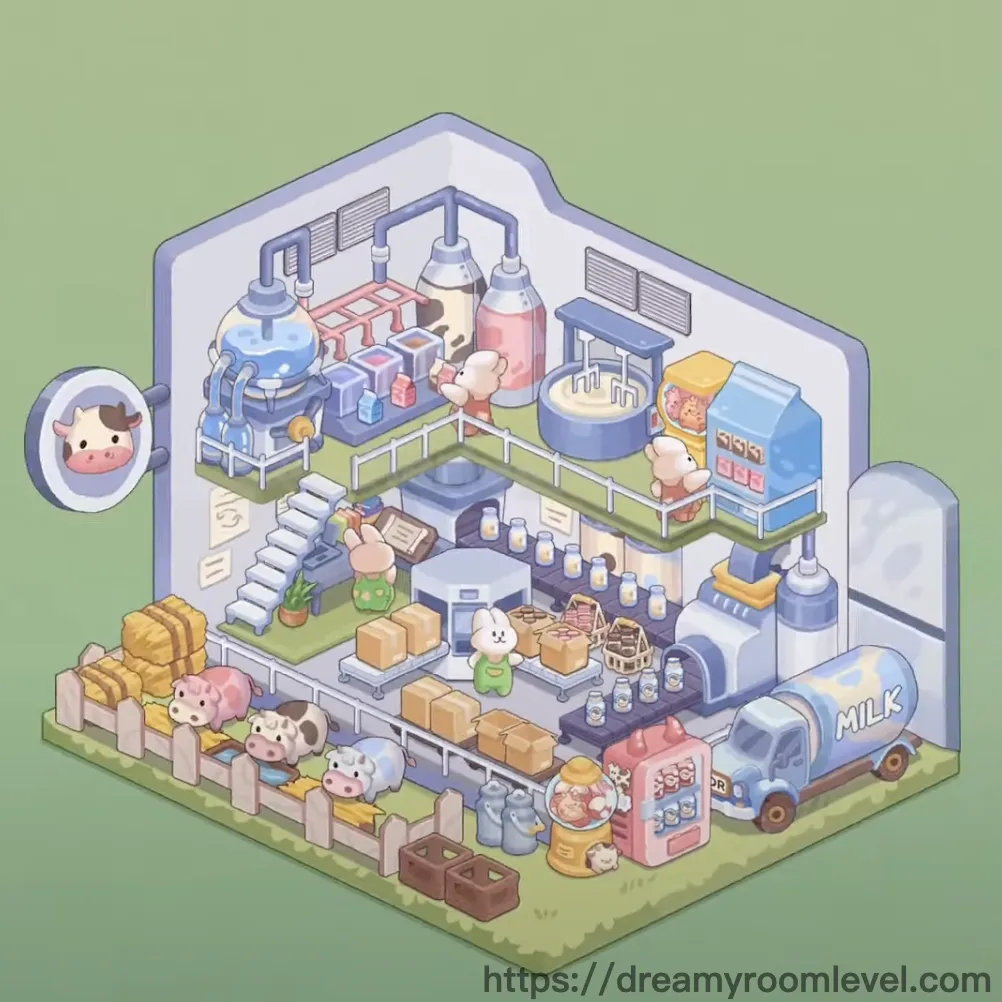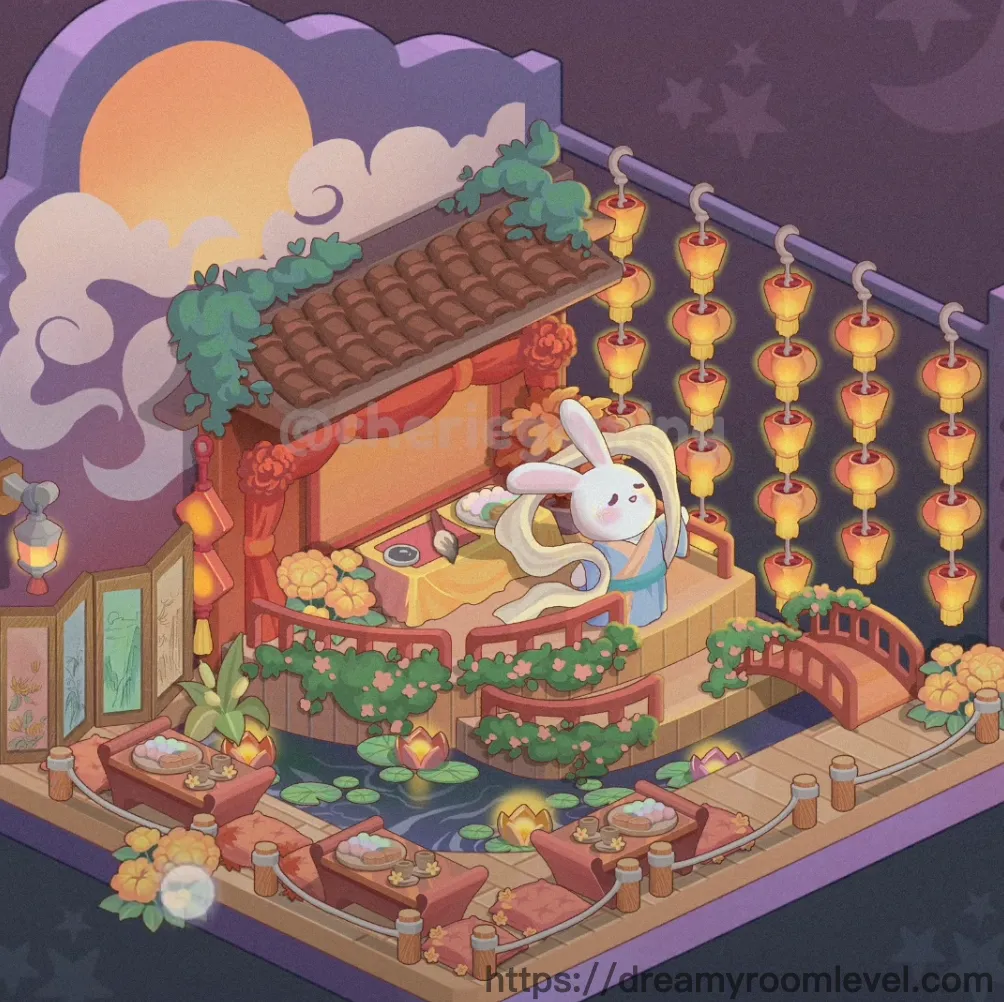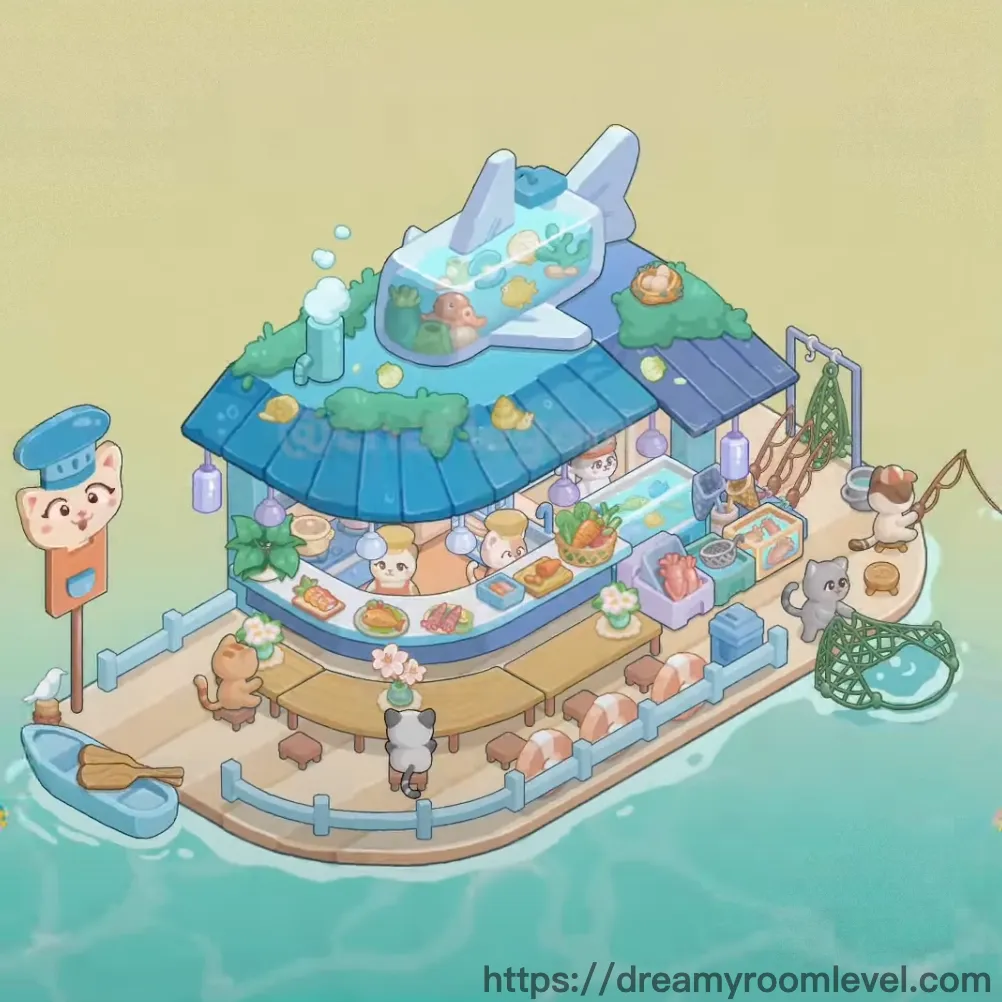Dreamy Room Level 98
Level 98 guide walkthrough, helping players solve puzzles and explore the wonderful world of Dreamy Room.

Dreamy Room Level 98 Walkthrough Guide
Dreamy Room Level 98 Room Story
In a charming countryside dairy farm, young Emma transformed an old warehouse into a dreamy milk processing wonderland. The soft pastel walls embrace vintage machinery, where adorable cow plushies watch over the production line. Pink and blue fermentation tanks hum gently as fresh milk transforms into bottled goodness. Workers in bright uniforms tend to the equipment with care, while a cozy blue sofa offers a rest spot. Outside, wooden fences guard hay bales under sunny skies. This heartwarming space blends industrial efficiency with cottagecore aesthetics, making Dreamy Room Level 98 a delightful fusion of work and comfort.
Dreamy Room Level 98: Step-by-Step Placement Guide
Step 1. Position Wooden Fence and Hay Bale in Outdoor Area
Wooden fence sections go along the left exterior boundary, creating the farm perimeter. Place the hay bale directly in front of the fence on the lower left corner. These outdoor elements establish the rustic farm atmosphere essential for completing Dreamy Room Level 98.
Step 2. Set Brown Crate and Green Block at Ground Level
Drag the brown crate to the lower left area near the fence exterior, then position the green block beside it. These storage items create a functional outdoor workspace following Dreamy Room Level 98 design principles.
Step 3. Place Yellow Striped Box in Lower Left Corner
The yellow striped box belongs at the very bottom left corner of the scene, near the outdoor fence area. This distinctive storage container adds a pop of color to the exterior section.
Step 4. Install Floor Tiles in Factory Interior
Position the floor tiles green section along the upper production area where machinery will stand, then place the floor tiles white section in the lower front area and rest zone. Proper flooring layout is crucial for organizing Dreamy Room Level 98 workspace.
Step 5. Set Up Conveyor Belt System
Conveyor belt sections form the central production line running from left to right across the middle floor. Align multiple segments to create a continuous pathway for product movement through the factory.
Step 6. Position White Fence Sections Along Exterior
White fence sections should be placed along the outer perimeter at ground level, particularly along the front and side boundaries. These decorative barriers complete the farm aesthetic.
Step 7. Install Large Blue Fermenting Tank in Production Area
Drag the large blue fermenting tank to the upper left corner of the production floor. This major equipment piece anchors the manufacturing zone and sets the foundation for Dreamy Room Level 98 industrial layout.
Step 8. Place Pink and Beige Fermenting Tanks
Position the pink fermenting tank in the upper central area next to the blue tank, then set the beige fermenting tank to its right. These three tanks form the primary fermentation cluster.
Step 9. Set Red Gridded Platform Between Tanks
The red gridded platform fits between the fermentation tanks in the upper production zone, providing a work surface for equipment monitoring. Align it carefully with the tank positions.
Step 10. Install Blue Mixing Vat and Small Processing Equipment
Place the blue mixing vat in the center of the production area, then add the small processing equipment nearby on the platform. These components handle the mixing phase.
Step 11. Position Control Panel with Grid
Control panel with grid mounts on the upper wall above the fermentation tanks, providing operational controls. Center it between the wall vents for proper positioning in Dreamy Room Level 98.
Step 12. Install Wall Mounted Vents
Wall mounted vents attach to the upper walls on both left and right sides of the production area. These ensure proper ventilation for the equipment.
Step 13. Set Up Packaging Machine
Packaging machine goes on the right side of the production floor, near the conveyor belt system. This equipment handles the final packaging stage according to Dreamy Room Level 98 layout requirements.
Step 14. Place Orange Processing Machine
The orange processing machine belongs on the right side production platform, adjacent to other machinery. Its bright color makes it easy to identify.
Step 15. Install Bottling Equipment
Bottling equipment positions near the packaging area on the right platform. Align it with the conveyor belt for efficient product flow.
Step 16. Add Pipes and Tubes Overhead
Pipes and tubes overhead connect the various tanks and equipment across the ceiling. Install these running from the fermentation area to the packaging zone.
Step 17. Set Industrial Piping System
The industrial piping system extends throughout the upper production area, connecting all major equipment. Ensure proper alignment with tanks and processing machines.
Step 18. Install Ventilation Units
Ventilation units mount on the walls throughout the factory space. Distribute them evenly for optimal air circulation in Dreamy Room Level 98.
Step 19. Position Production Line Platform
Production line platform forms the raised work surface in the upper area where the main equipment sits. This creates the multi-level factory structure.
Step 20. Place Cardboard Boxes on Conveyor
Cardboard boxes on conveyor sit along the belt system, representing products in transit. Space them evenly along the conveyor length.
Step 21. Stack Milk Bottles and Add Dispensers
Position stacked milk bottles on the conveyor belt and shelving areas, then place milk bottle dispensers near the packaging zone. These show the production output.
Step 22. Set Glass Milk Jars on Shelf
Glass milk jars on shelf display along the conveyor belt area, showcasing finished products. Arrange them in neat rows for visual appeal.
Step 23. Position Pink Striped Cans
Pink striped cans stack in the upper center area near the production line. These decorative containers add charm to the workspace.
Step 24. Place Stacked Cardboard Boxes on Floor
Stacked cardboard boxes floor sit in the lower front area near the conveyor system. Arrange them in organized piles for storage.
Step 25. Install Stairs to Upper Level
Stairs connect the lower floor to the upper production platform on the left side. Position them against the wall for safe access.
Step 26. Set Delivery Cart Near Conveyor
Delivery cart positions in the lower center area adjacent to the conveyor belt, ready to transport finished goods. This placement facilitates efficient product movement in Dreamy Room Level 98.
Step 27. Park Milk Delivery Truck
Milk delivery truck parks at the lower right exterior area, facing outward for easy loading. Ensure it's accessible from the factory exit.
Step 28. Create Rest Area with Blue Sofa
Drag the blue sofa to the right side of the lower floor, creating a comfortable rest zone. This cozy spot provides workers a break area.
Step 29. Add White Coffee Table and Cabinet
Place the white coffee table in front of the sofa, then position the white cabinet with package nearby. These furnishings complete the lounge area.
Step 30. Position Wooden Bench and Blue Bench
Set the wooden bench near the stairs area, then place the blue bench with backrest along the right side. Additional seating enhances worker comfort.
Step 31. Add Wall Mounted Books
Wall mounted books attach to the right wall above the rest area. These add a homey touch to the industrial space.
Step 32. Place Small House Model
The small house model sits on the conveyor belt in the central area, serving as a charming decorative element. Position it where it's visible but doesn't obstruct workflow.
Step 33. Install Wall Decorations and Cat Portrait
Add wall decorations throughout the space, then hang the cat portrait wall decoration on the left wall. These personal touches make the factory feel welcoming.
Step 34. Set Up Gumball Machine with Cats
Gumball machine with cats stands in the lower right corner near the rest area. This whimsical dispenser adds playful charm.
Step 35. Install Pink Vending Machine
Pink vending machine positions on the right side near the truck parking area. Its pastel color complements the overall aesthetic.
Step 36. Add Potted Plant
Place the potted plant on the stairs landing or near the rest area. This greenery softens the industrial environment.
Step 37. Position Worker Characters
Place worker character in yellow on the upper production platform near the tanks, then set worker character in green on the lower floor near the packaging area. These figures bring life to the scene.
Step 38. Arrange Cow Plushies Throughout
Position pink cow plushies on fence along the exterior fencing, then place the brown cow plushie, white cow plushie, and blue cow plushie around the floor area. These adorable decorations complete the dairy theme.
Step 39. Add Yellow Striped Backpack
The yellow striped backpack rests on the upper platform near the worker in yellow or on the sofa. This personal item adds a lived-in feel to Dreamy Room Level 98.
Tips and Precautions
Precautions
- The fermentation tanks must be placed before installing the red gridded platform, as the platform fits specifically between them
- Overhead pipes and tubes can only be positioned after all major equipment is in place to ensure proper connections
- Worker characters should be added after the platforms are set, otherwise they may block equipment placement
- Small decorative items like cow plushies are easily missed in the exterior fence area - check all fence sections carefully
- The delivery cart must align precisely with the conveyor belt exit point for the layout to function correctly
Practical Tips
- Start with the floor tiles to establish workspace boundaries, making equipment placement easier throughout Dreamy Room Level 98
- Place all large fermentation tanks together first, then add connecting equipment to maintain proper spacing
- The rest area furniture (sofa, table, cabinet) should be positioned as a group to create a cohesive lounge zone
- Use the "snap-to-grid" feeling when placing conveyor segments - they align automatically when dragged close together
- For overhead piping, drag from tank to tank slowly to allow the system to detect connection points
- Position cow plushies last as final decorative touches, they snap easily to fence posts and floor spaces


